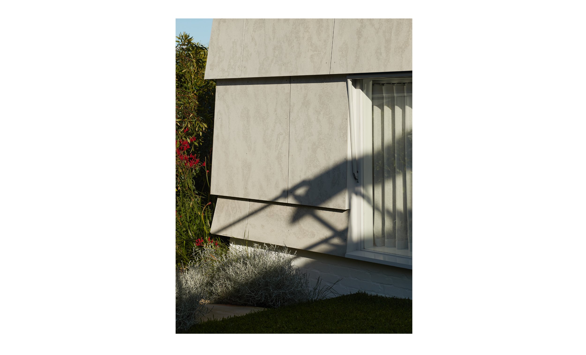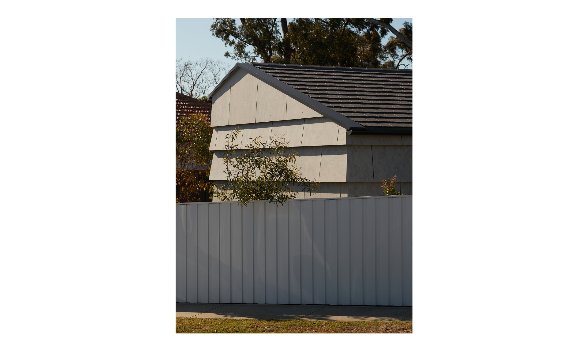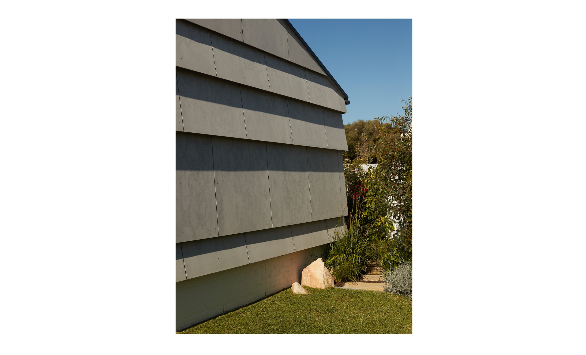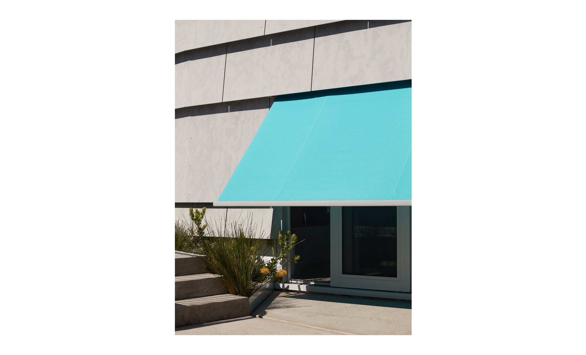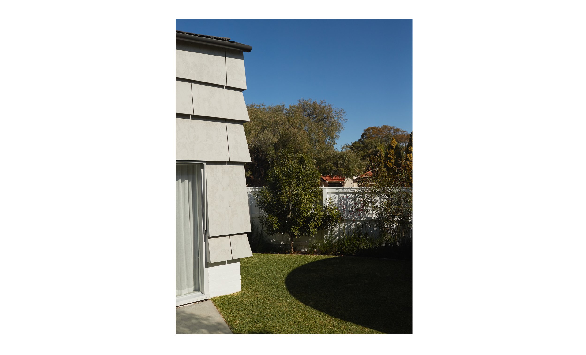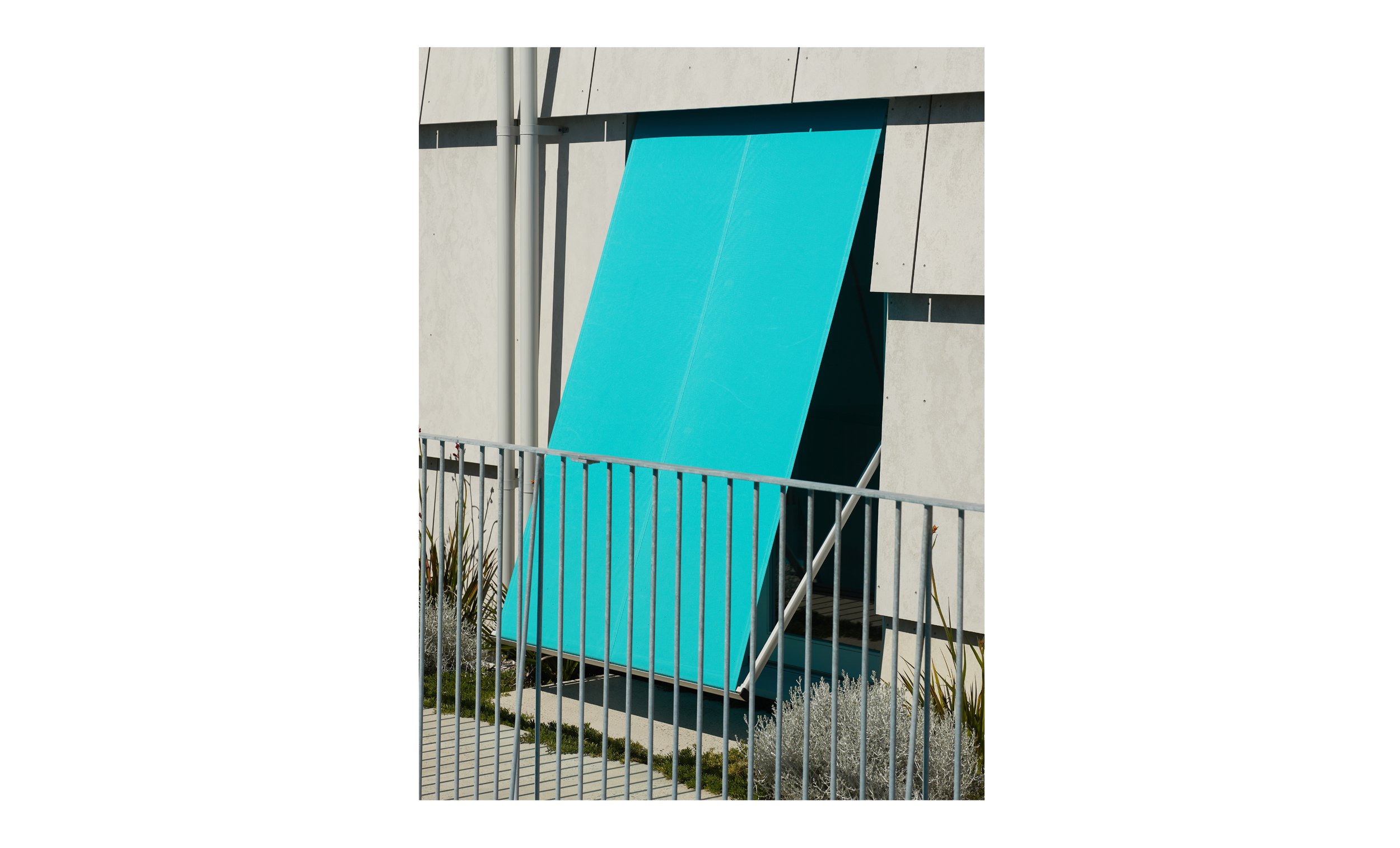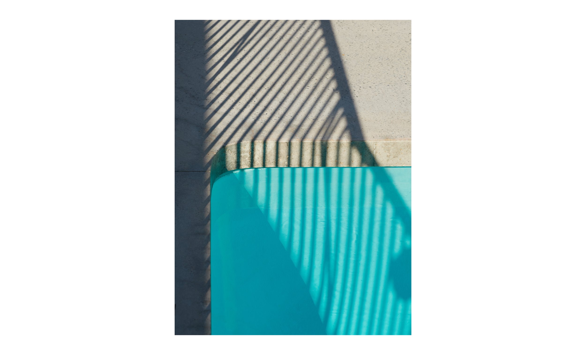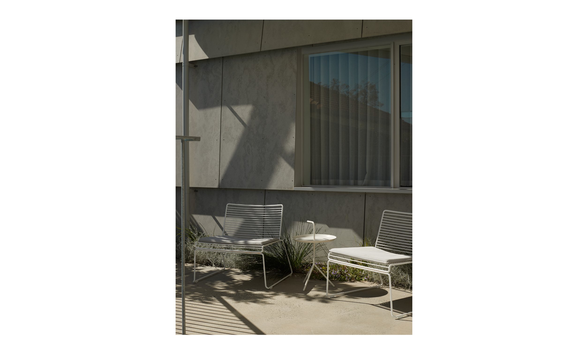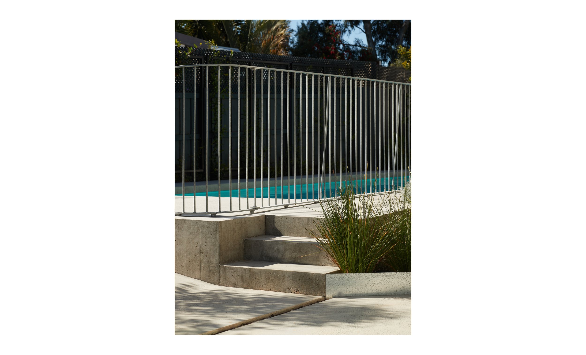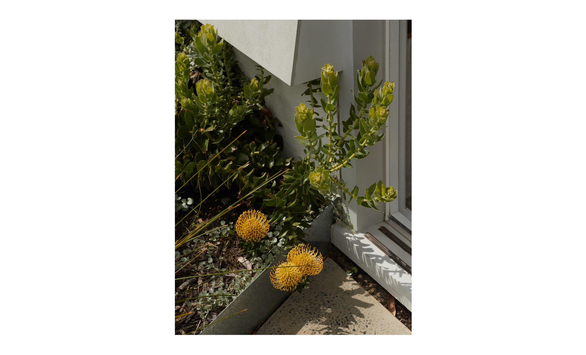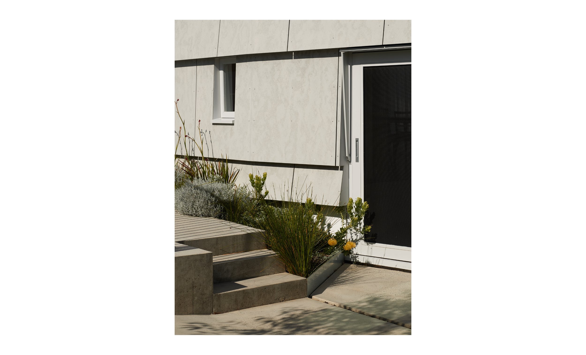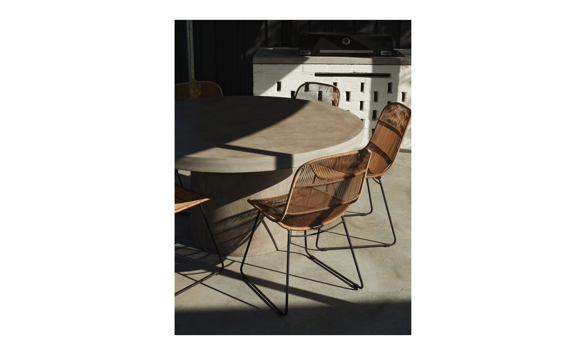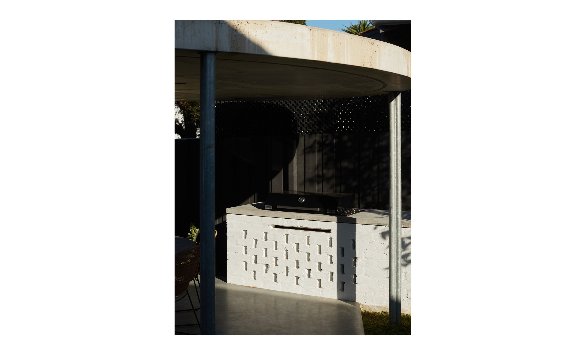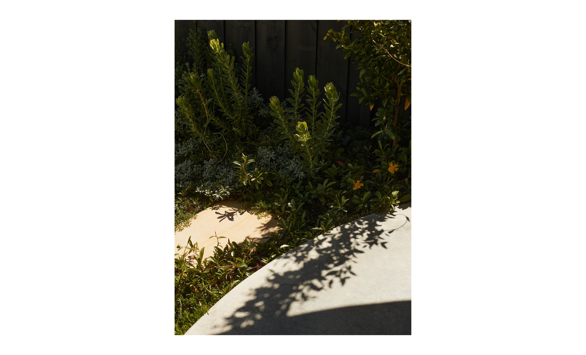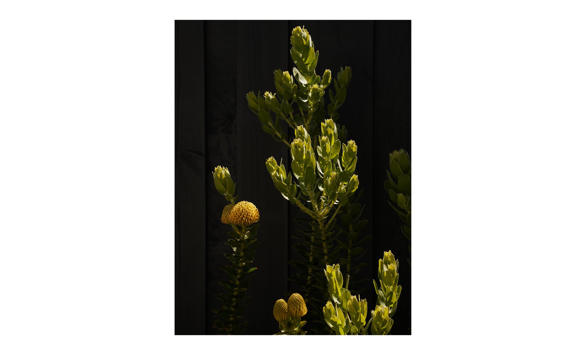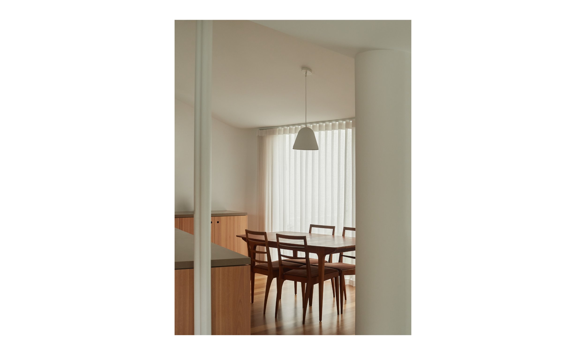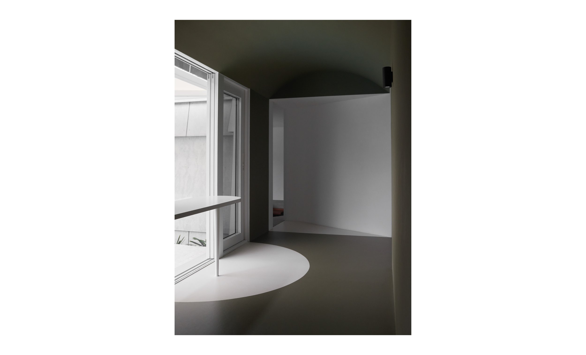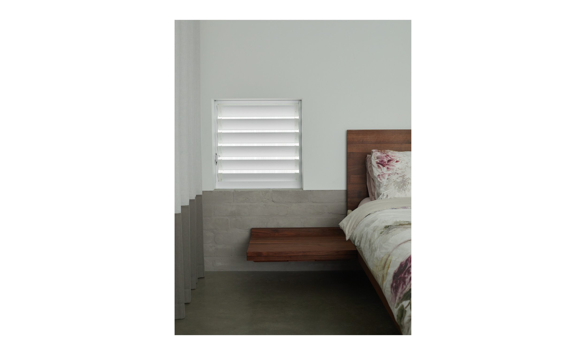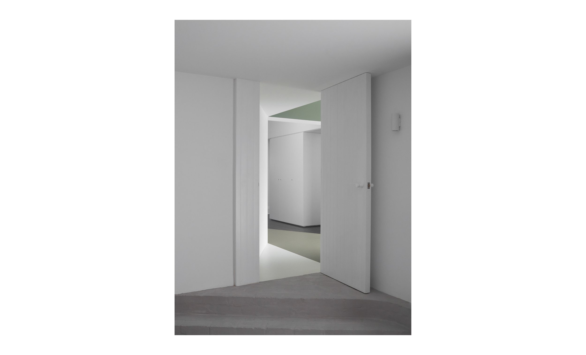A substantial residential addition to a South Perth bungalow configures two long gardens and celebrates seasonal change.
2020 South Perth House
Architecture Team: Simon Pendal and Callum Spurge
Builder: The Little House Co., Structural: Forth Consulting, Landscape: Kelsie Davies Landscape Architecture, Estimator: Rebecca Hunn
An existing 1930’s Arts and Crafts four-room bungalow has been carefully restored and extended to meet the needs of a family of four. The garden was allowed to dominate once multiple out-buildings, which had accumulated over time, had been removed. Passing through the centre of the original house the interior of the new addition is thick (like a castle) but is mostly white, fluid and undulating. Light rolls around soft curves. The addition is a long sequence of rooms - the floors cascade down the natural fall of the site. There is one room per level divided by short runs of four or five steps each. The rooms contract, expand and contract in scale depending on the intimacy required in each space. Each room is correlated to a different sequence of gardens - a pool, a shady summer clearing and an outdoor living room under a concrete rotunda.
The exterior of the new extension is singular in its material quality of raw cement cladding. We devised a unique way of using this standard cladding system, treating it like over-scaled shingles. Looking frontally at the building these shingles are pronounced like a large mansard roof. Looking down the length of the building, however, offers a different reading where the harsh light of Perth is broken into long lengths of shadow and the building feels like it has been scaled to its site. Hidden within the lines of the cladding are aqua-coloured fabric blinds. These have a dual role - to shade each window and to provide vivid change in colour - a contrast to the grey cladding. These colours vibrate in Perth’s over-exposed summer light.
The existing swimming pool has been refurbished and has been coated to match the aqua blinds of the house. This once poorly-maintained pool is now an intense and immersive vessel set within a grey concrete pavement and the house in the background. Like the blinds, the pool’s intensity vibrates against the severe and monolithic quality of the pavement.
