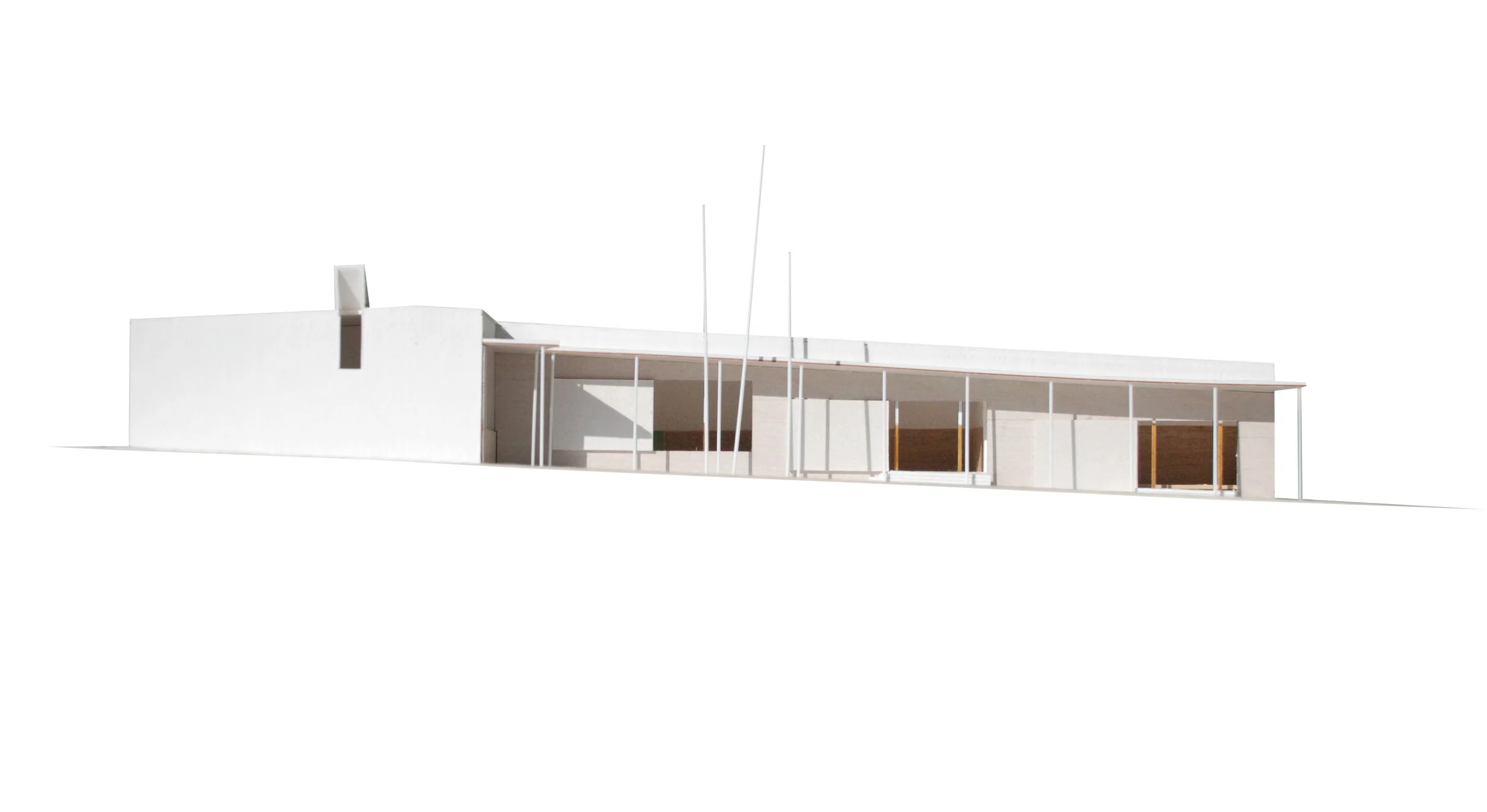2009 East Fremantle House
Architectural Team: Simon Pendal and Stephen Neille
Exhibitions: John Curtin Gallery, Structuring Perception: architectural projects by Pendal and Neille March 2010
Photographer- Hannah Gosling
A linear house that follows the natural contours of the gently sloping site. Nicknamed the ‘swimming pool house’ its interior is governed by a horizon line that allows this natural slope to be recorded within the building’s interior as a singular, lengthy, slow and immersive movement. Above this internal horizon line the interior is white, simple, direct and punctuated with top light. Below this horizon line all materials- floors, walls, cabinetwork and furniture are light whitewashed timber. Any furniture that breeches this line takes on this material difference, thus furthering the intensity of being within. The experience of walking from street level downwards is akin to that of entering and walking the length of a swimming pool- ‘ankle deep’ at the house’s entrance, ‘waist deep’ within the dining room and kitchen level, ‘chest deep’ at the living room level, and finally into a state of full bodily immersion within the master bedroom at the house’s extreme western end. The swimming pool’s water is replaced by the light, soft timber allowing the occupant to become slowly immersed in subsequently deepening rooms, material richness and peaceful quiet as the street is left behind and the garden opens to the north.


