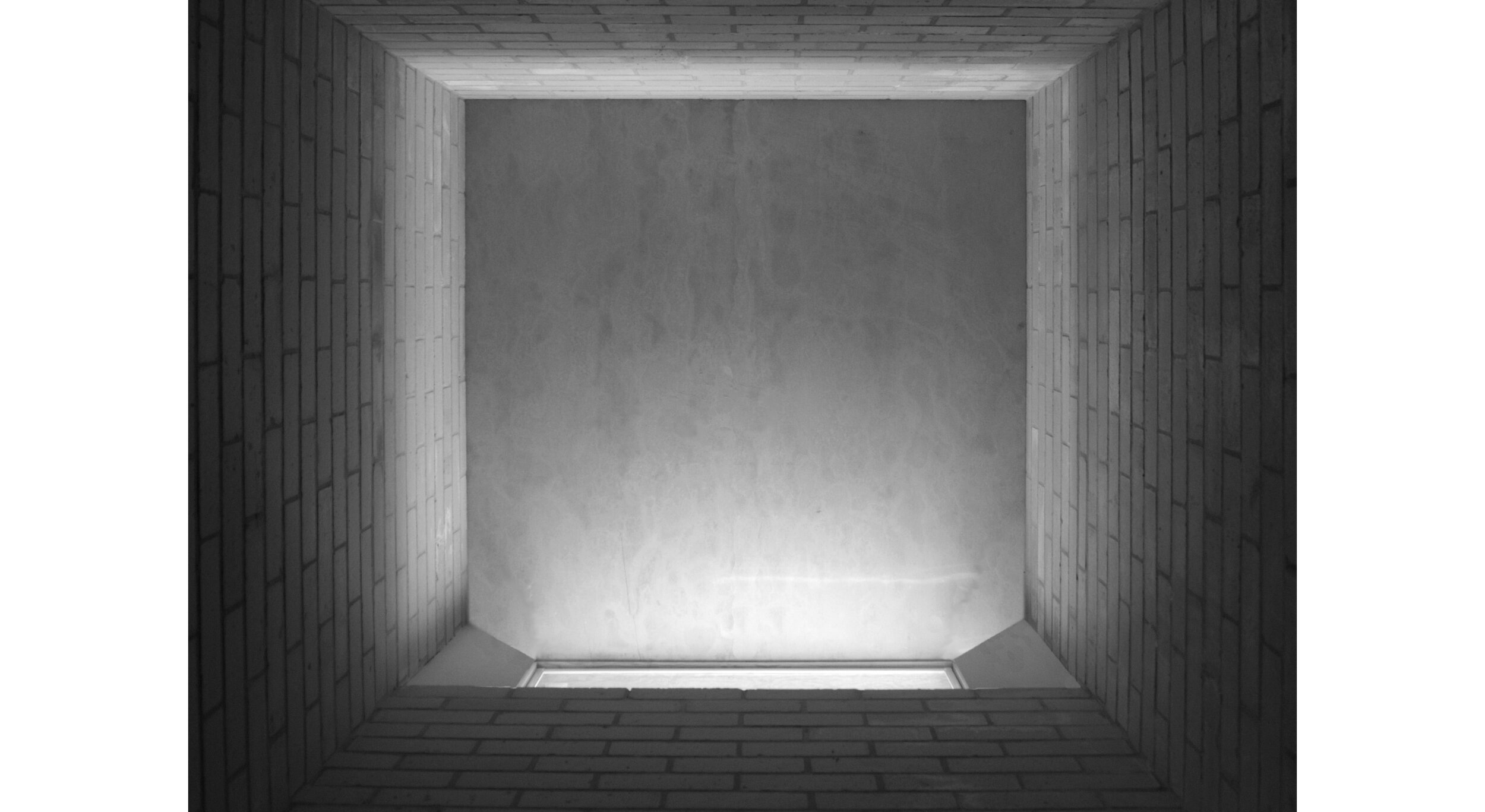Architectural Team: Simon Pendal
Structural: Scott Smalley Partnership, Builder: Castleprime
Photographer- Hannah Gosling
Experienced as a series of rooms along a central spine the new addition makes vivid its sloping site and various moments and encounters along the way. Arriving within the worker’s cottage the central hallway opens to the left into the original living room and allows careful placement of a window to view the sky. From this room, the first of two ‘light chimneys’ is encountered- tall and lined in timber (at their base) and light-coloured brick (at their tops) light enters from above while staircases cascade downwards. These are moments of intensity and pause between the principal rooms of the new ensemble. Arriving at the base of the first light corridor a dark, shadowy niche allows entry into the laundry and bathroom to the left and to the open-ended dining room looking over a brick terrace and private courtyard garden to the right. Continuing, the next light chimney even taller than the first, arrival at the principal living and kitchen space is achieved. This room, significantly taller than the dining room looks forward over the length of the sloping site to an immense weeping willow within the valley floor. To the side, a timber-lined external terrace accessed by a smaller side-doorway, allows outdoor living in close proximity to an adjacent tree canopy.The principal rooms of this sequence- the dining and living rooms- are given mass at their open ends by deep face-brick wall and floor reveals. The new bathroom is separated from the rear of the original worker’s cottage by a private fern garden allowing the weathered rear wall of the original cottage to close off this courtyard experience.Environmental Approach: The existing house, 33 degrees from north and overshadowed by its neighbour, receives no passive heating or cooling. The new extension introduces passive winter heating and summer cooling by carefully placing thermal mass- in the upper portions of the light chimneys and via the brick-lined window reveals within rooms. The rooms are correctly shaded in summer. The light scoops are operable to vent heat during summer and trap it in winter. All external walls are insulated with cavity insulation to assist summer cooling and winter insulation. Roof spaces are heavily insulated. Security screens are used in conjunction with the light chimneys in summer to allow ‘night purging’- passively cooling the house at night.




